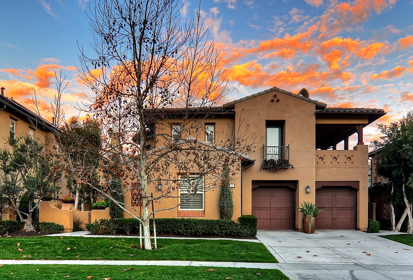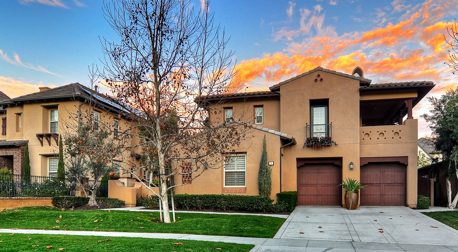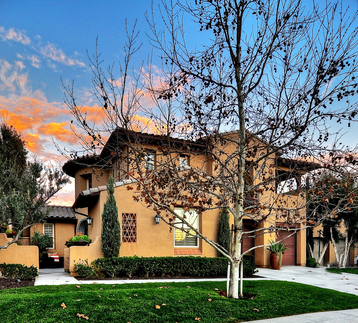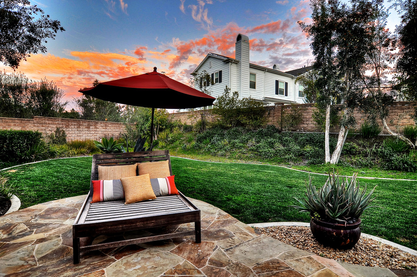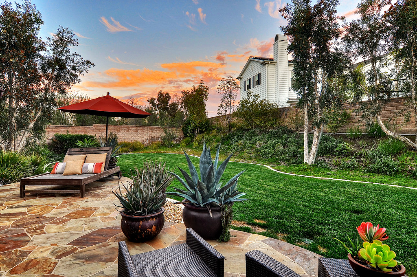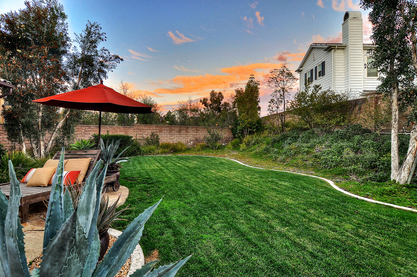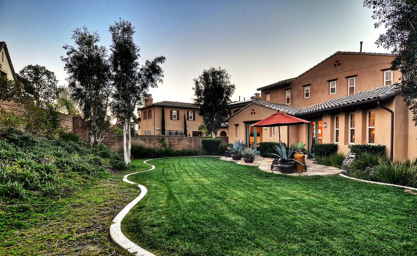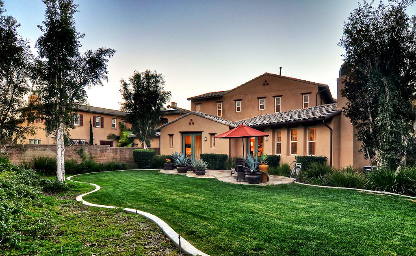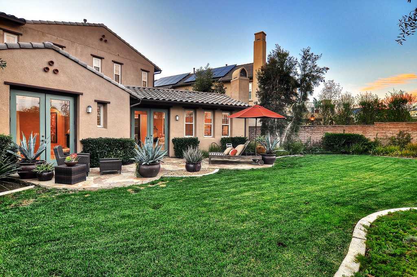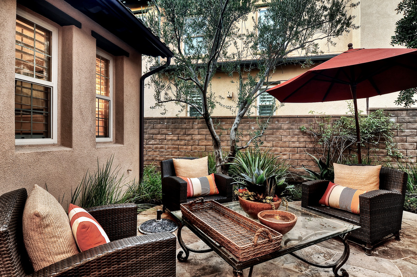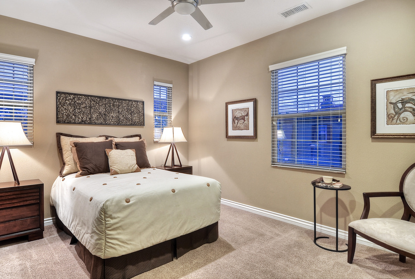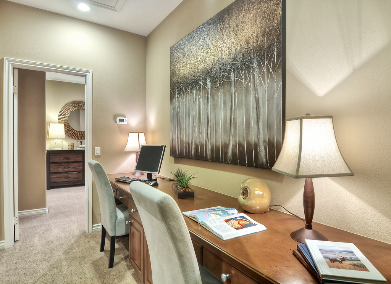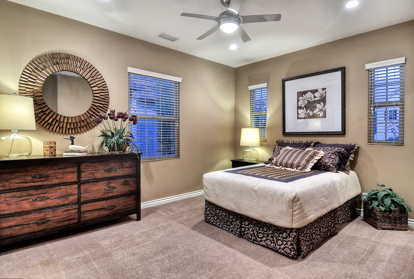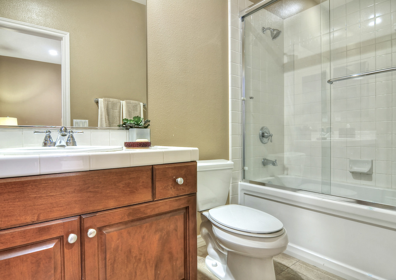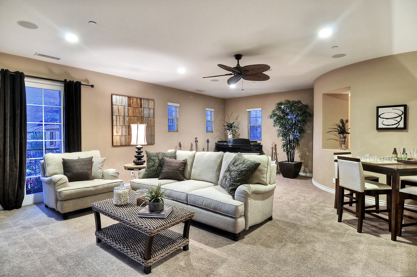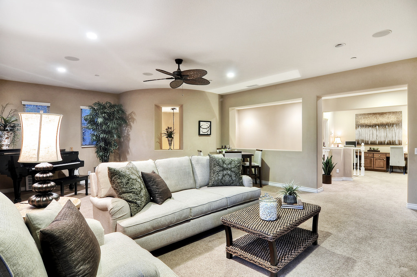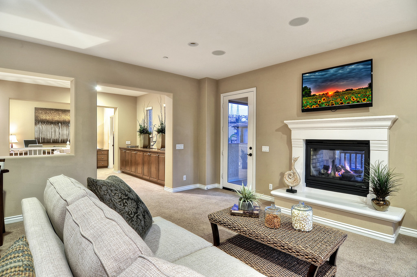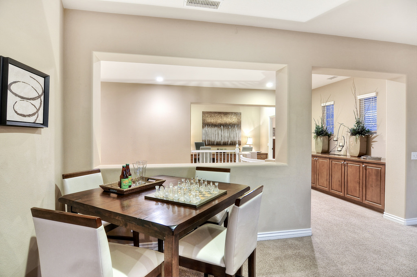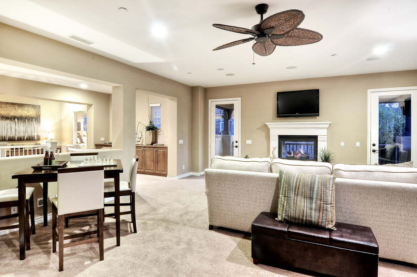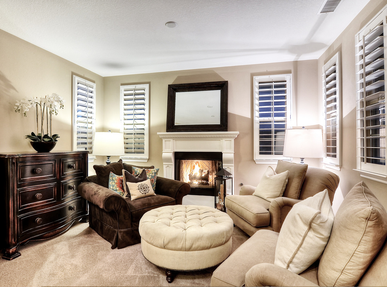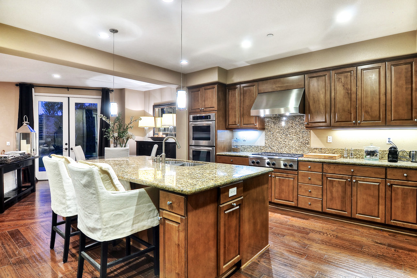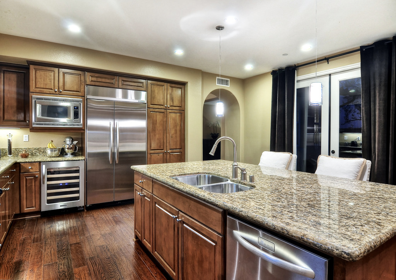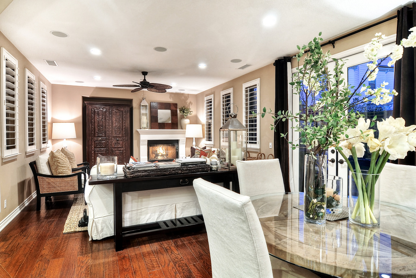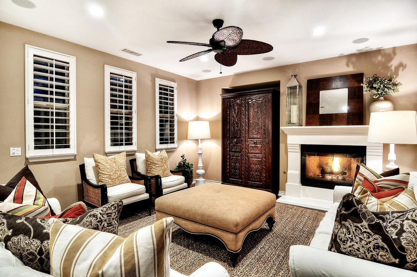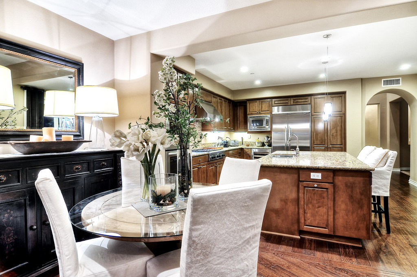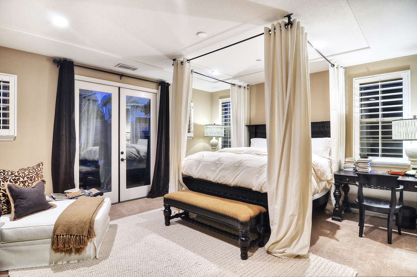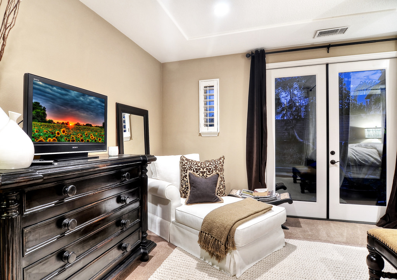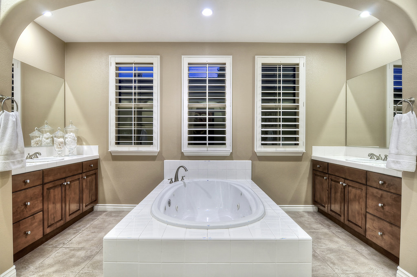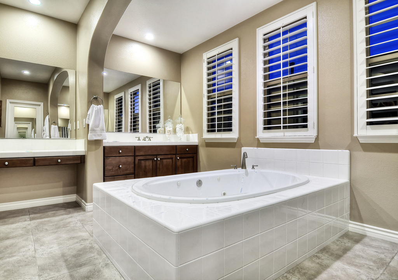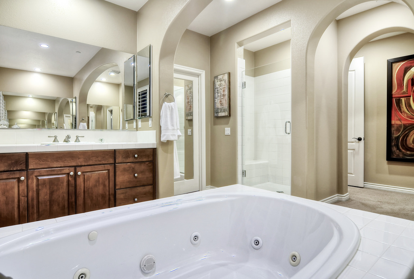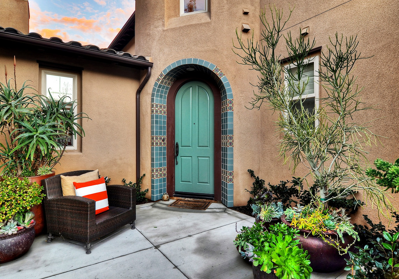
- Beds: 4
- Baths: 4F, 1H
- Sq Ft: 3,682
- Lot Sq Ft: 982
Nestled in the prestigious guard-gated community of Covenant Hills, this Spanish-style home sits on a quiet cul-de-sac street. Designed by renowned Bassenian Lagoni Architects, you’ll discover details authentic to Spanish inspired architecture & an exterior entry courtyard. The entry features a circular rotunda with a dramatic volumed ceiling & chandelier. A gourmet kitchen boasts granite, a large center island, Kitchen Aid Professional appliances with a wine refrigerator, 6 burner cooktop, double ovens & 42” built-in refrigerator. A spacious main floor master suite is a private sanctuary, designed to be secluded from main living area with French Doors leading to an exterior patio. A second bedroom suite away from main living areas is perfect for guests or a live in. The second level has 2 beds & tech desk area, huge bonus room & dual-sided fireplace leading to the balcony. The side courtyard & pool sized yard are secluded & are ideal for outdoor entertaining. Amenities include: designer paint, hardwood floors, crown molding, surround sound in great room & bonus room, dual air conditioning, exterior holiday light package. Enjoy Ladera Ranch amenities; clubhouses, pools, gardens, water play parks, tennis courts, BBQ & picnic areas, Skate Park, & Dog Park.
| Address: | 8 Michael Road |
| City: | Ladera Ranch |
| State: | CA |
| Zip Code: | 92694 |
| MLS: | OC15006262 |
| Year Built: | 2007 |
| Floors: | 2 |
| Square Feet: | 3,682 |
| Lot Square Feet: | 982 |
| Bedrooms: | 4 |
| Bathrooms: | 4F, 1H |
| Pool: | Association |

