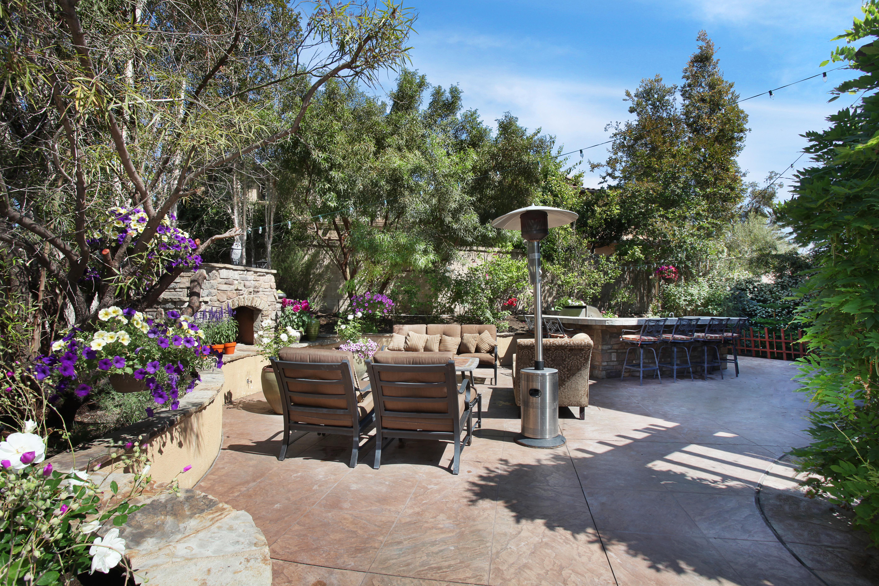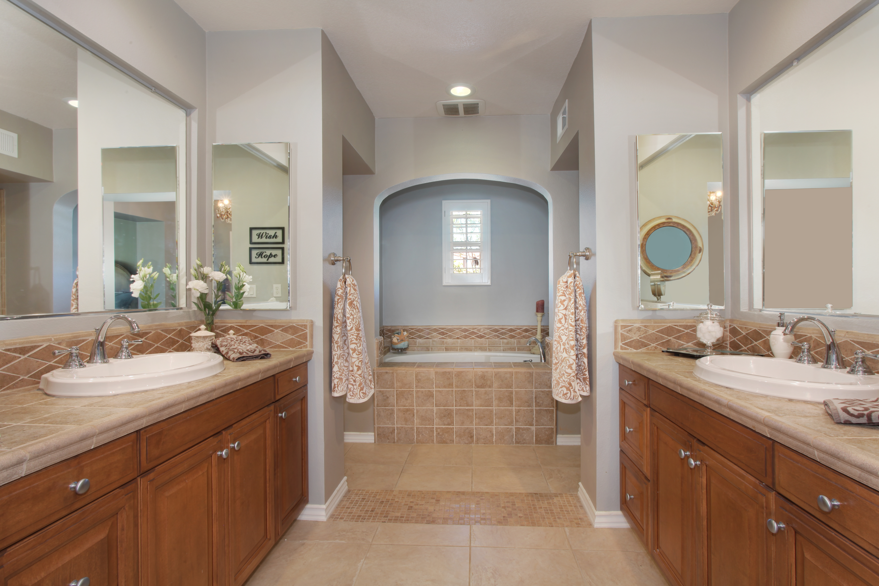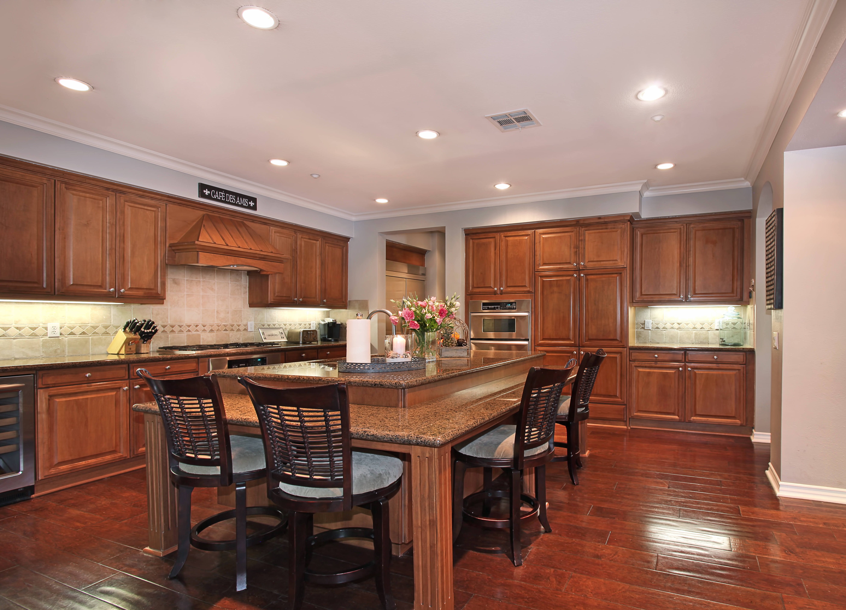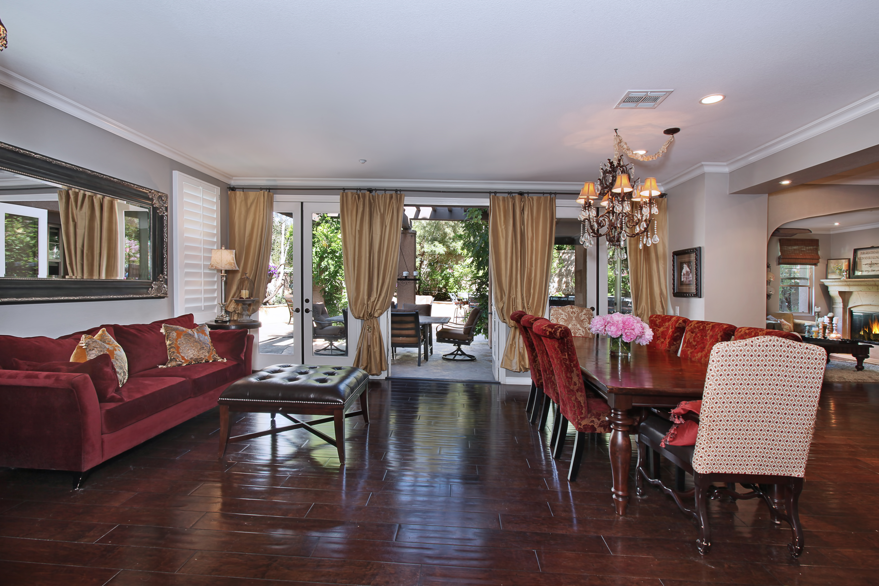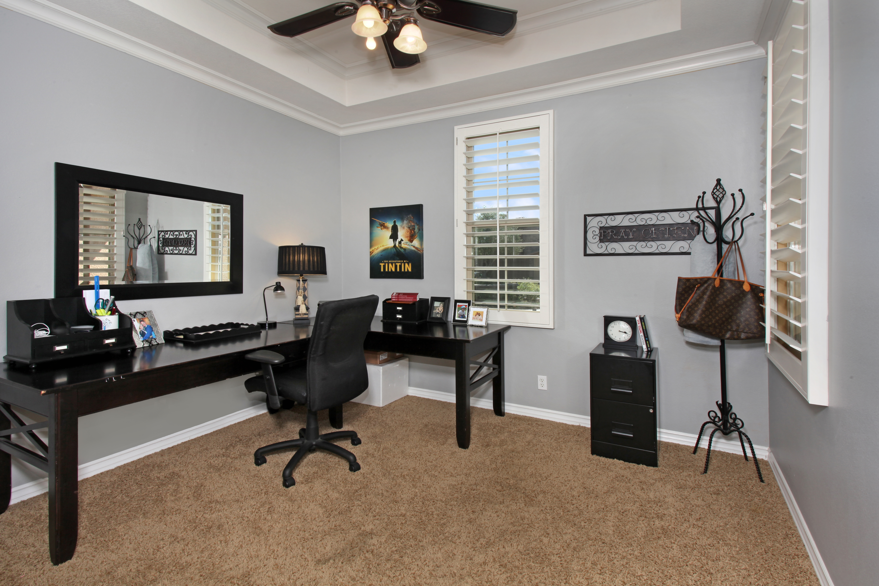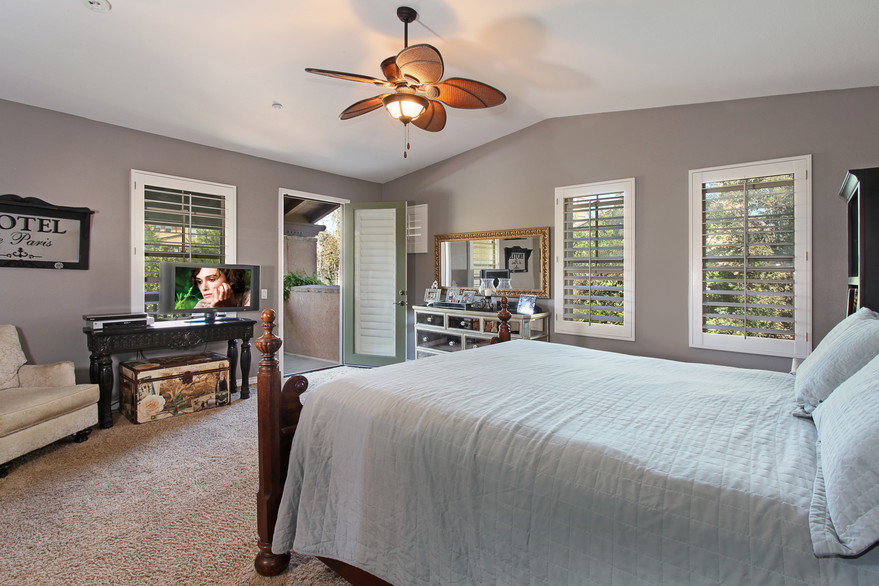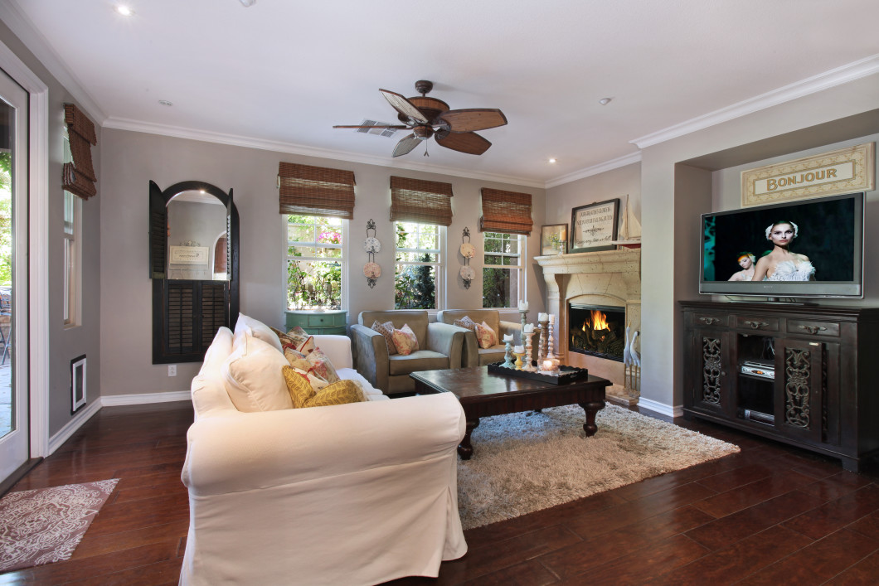
- Beds: 4
- Baths: 2F, 1T
- Sq Ft: 2,567
- Lot Sq Ft: 2,567
Through the exclusive gates of Covenant Hills & at the end of a cul-de-sac lies this gorgeous Castellina Plan 5 south facing townhome. The upgraded kitchen has granite countertops, tumbled travertine backsplash, walk-in pantry, breakfast bar, & stainless steel appliances which include wine cooler, double ovens, microwave, dishwasher & over-sized refrigerator. Kitchen has direct access to the two car garage. Downstairs has a wonderful open floor plan with distressed hardwood floors where the living room, dining room, kitchen & family room all connect to give it a great room feel. Four sets of French doors open to the backyard for an indoor/outdoor living space. The private backyard features an over-sized corner lot with stamped & color stained concrete, covered patio, custom fireplace & built-in BBQ with stone countertops, refrigerator & sink. The master bedroom features two walk-in closets with built-ins, a private balcony, a large master bath with his & hers vanities, large shower & bathtub. The downstairs bedroom has an adjacent 3/4 bath with tile countertops, backsplash & floors. The two additional bedrooms upstairs are adjacent to a full bath with tile countertops, backsplash & floors. Each bedroom features plantation shutters, ceiling fans & carpet.
| Address: | 5 Salvatore |
| City: | Ladera Ranch |
| State: | CA |
| Zip Code: | 92694 |
| Year Built: | 2006 |
| Floors: | 2 |
| Square Feet: | 2,567 |
| Lot Square Feet: | 2,567 |
| Bedrooms: | 4 |
| Bathrooms: | 2F, 1T |

